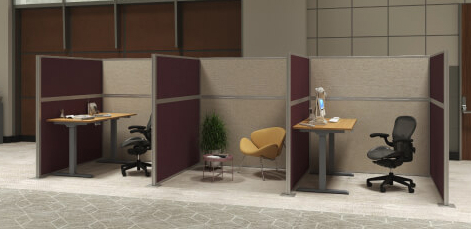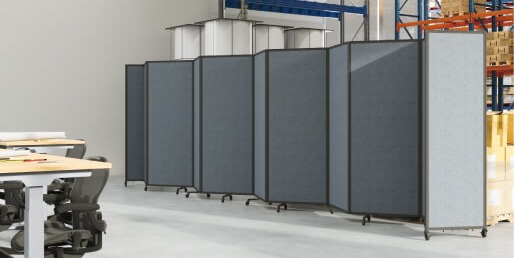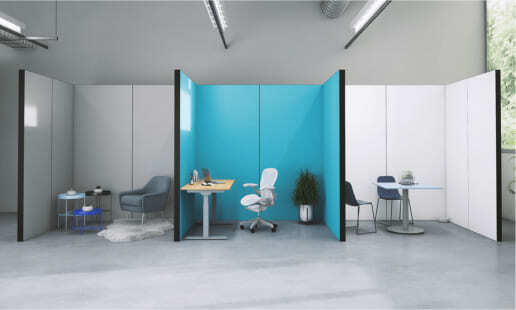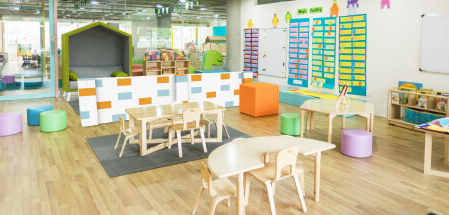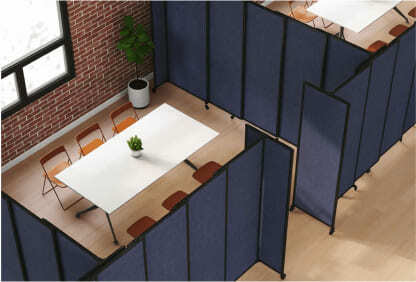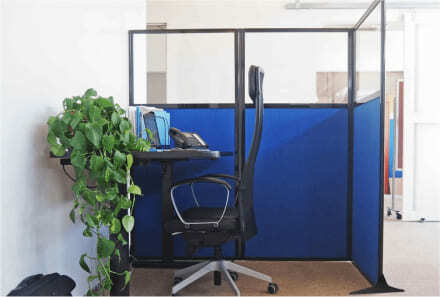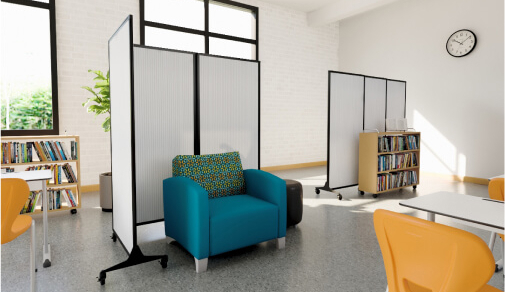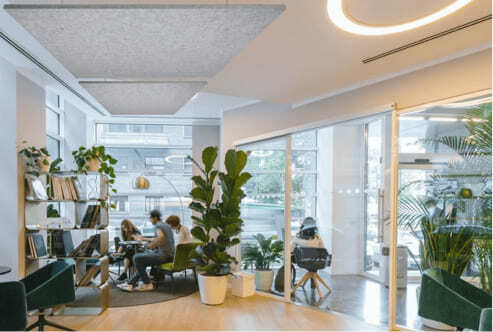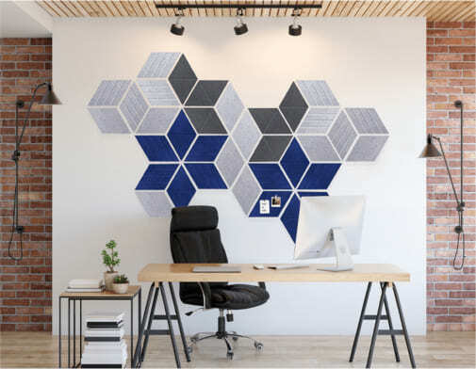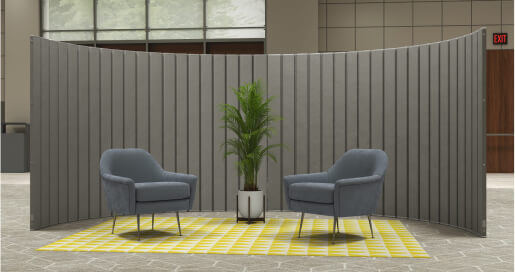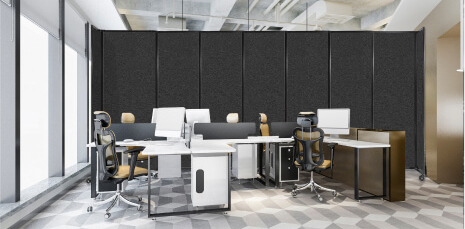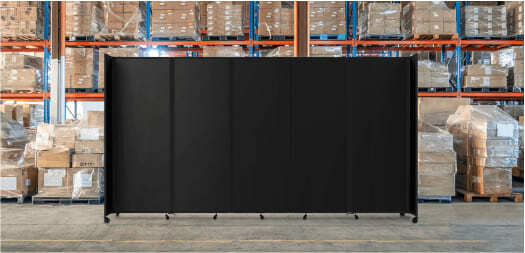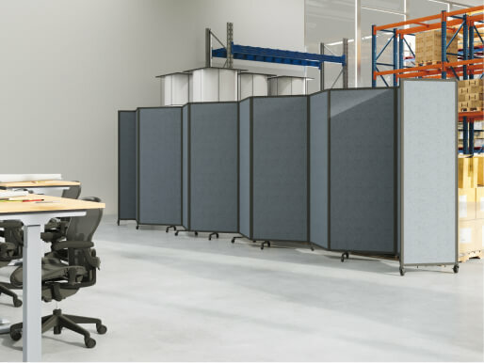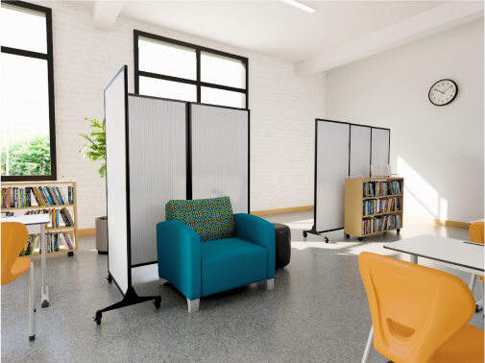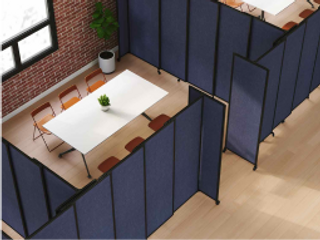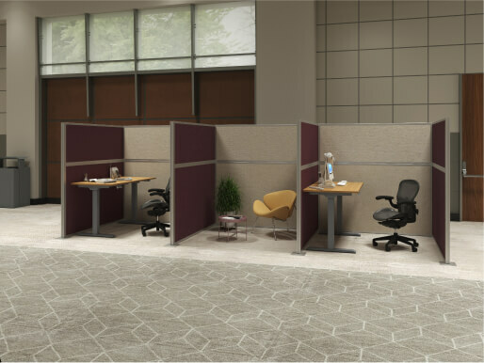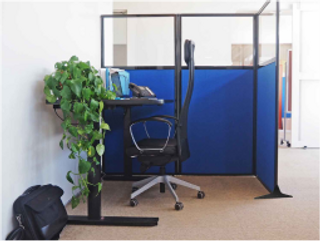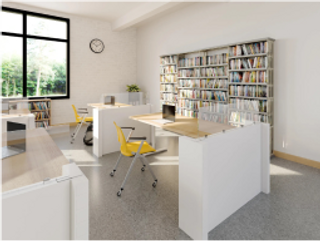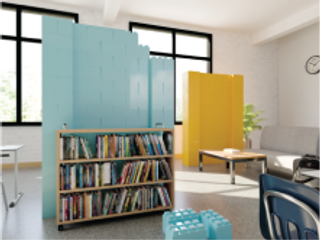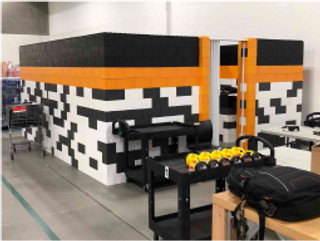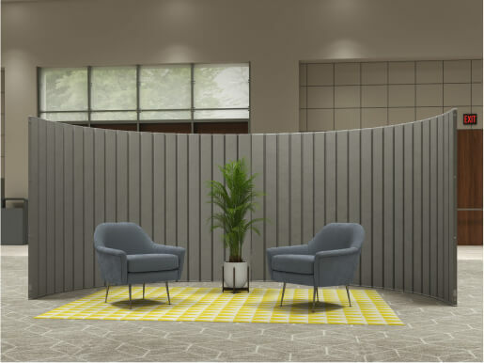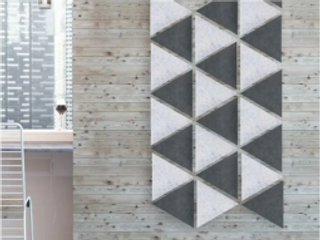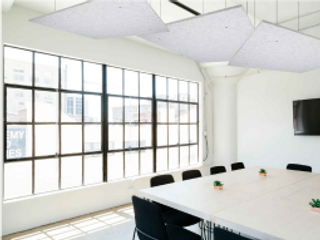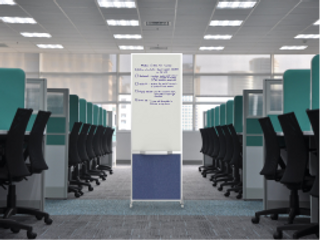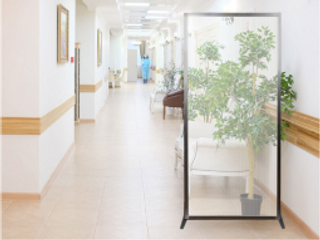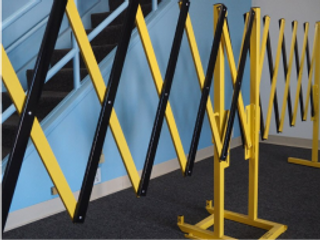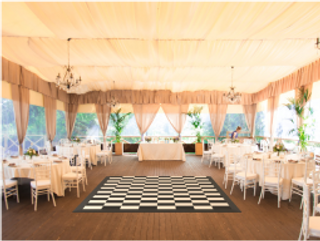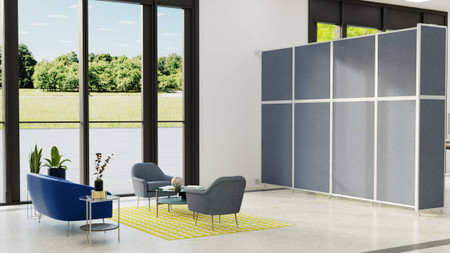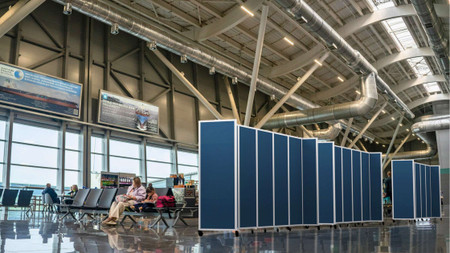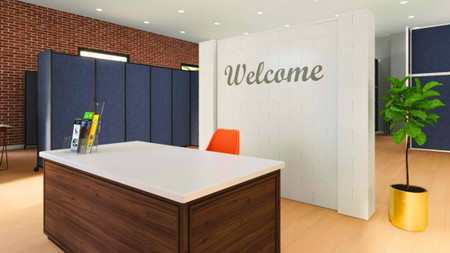REAL REVIEWS FROM REAL CUSTOMERS
Dividing a room with a temporary wall can be accomplished using various methods, but here are some common steps:
Measure and plan: Determine the dimensions of the room and the desired location of the temporary wall. Consider factors such as electrical outlets, HVAC vents, and structural integrity.
Choose materials: Select appropriate materials for the temporary wall, such as drywall, plywood, or lightweight partitions. Ensure that the materials are suitable for easy installation and removal.
Build the frame: Construct a sturdy frame for the temporary wall using lumber or metal studs. Secure the frame to the floor, ceiling, and adjacent walls using screws or brackets.
Install the panels: Attach the chosen panels to the frame, ensuring a snug fit and proper alignment. If using drywall, cut it to size and screw it into place. For other materials, follow manufacturer instructions for installation.
Finish and stabilize: Once the panels are in place, finish the temporary wall with paint, wallpaper, or other decorative treatments if desired. To stabilize the wall further, consider adding braces or supports as needed.
Remove when necessary: When it's time to remove the temporary wall, carefully disassemble it in the reverse order of installation. Patch any holes or damage to the surrounding walls and floors as needed.
Yes, acoustic panels are designed to absorb sound waves and reduce reverberation, echoes, and noise within a space. They are commonly used in recording studios, home theaters, offices, and other environments where sound quality and clarity are important. Acoustic panels work by trapping sound waves within their porous surfaces, thereby preventing them from bouncing around the room and causing unwanted noise buildup. However, the effectiveness of acoustic panels depends on factors such as the material used, panel thickness, placement, and the specific acoustic properties of the room. Proper installation and strategic placement of acoustic panels can significantly improve the acoustics of a space.
A partition wall is a non-load-bearing wall that divides a larger space into smaller areas, rooms, or zones. Unlike structural walls, which support the weight of a building or floor above, partition walls are primarily used for spatial organization, privacy, and aesthetics. Partition walls can be made from various materials such as drywall, wood, glass, metal, or plastic, and they can be permanent or temporary depending on the intended purpose. Common examples of partition walls include office cubicles, room dividers, and interior walls within residential or commercial buildings.
All products ship from our plant in Minneapolis, MN
All of our products are built to order, right now they are shipping out within 1-3 business days.
Yes, at Versare we can customize the size of most of our products. Please call our phone number at 855.530.9747 for assistance.


